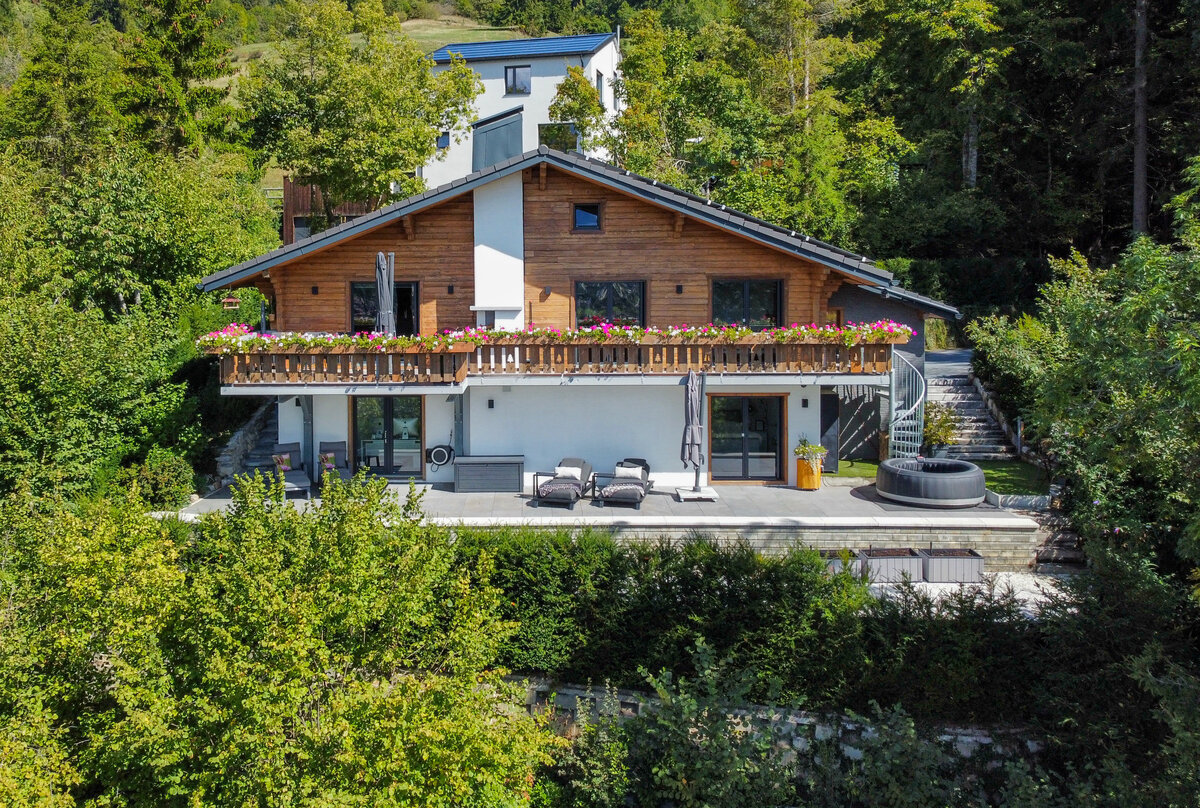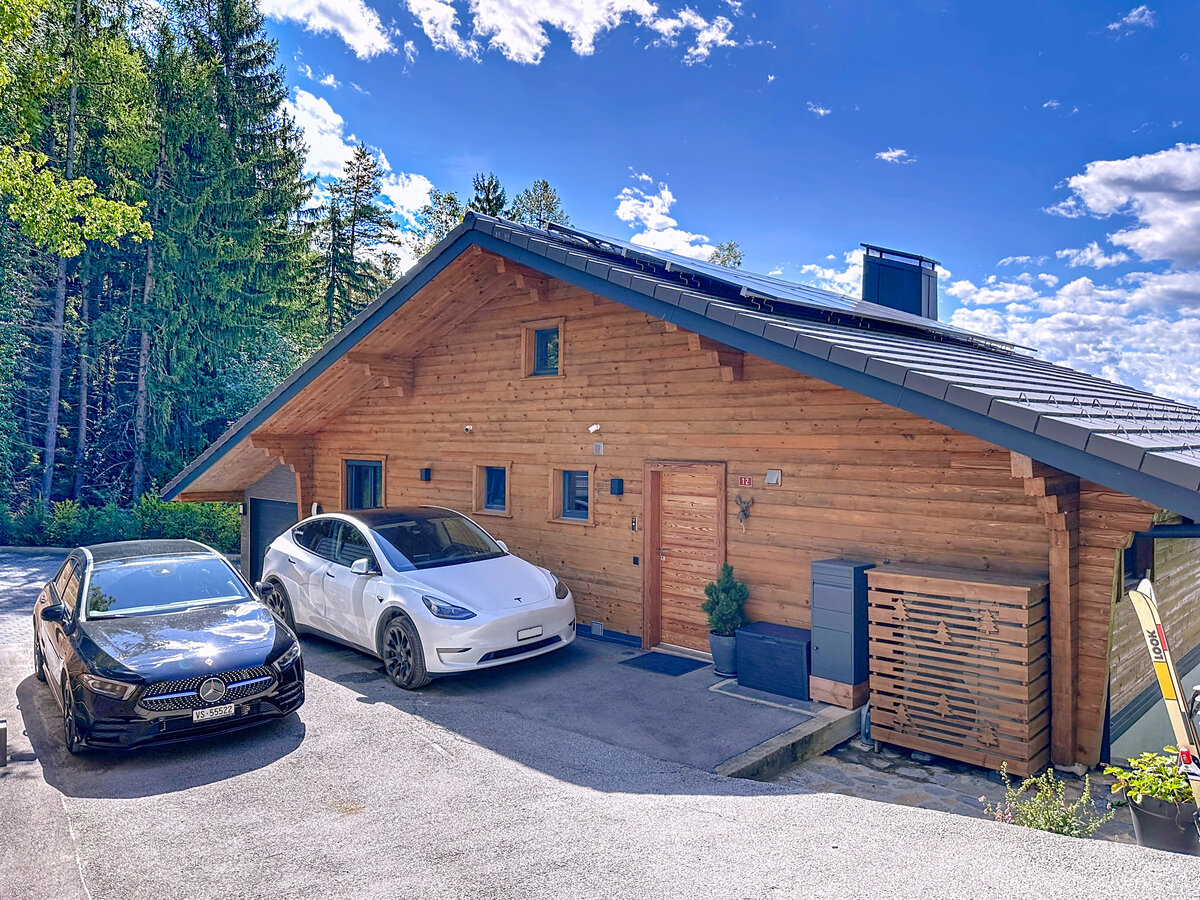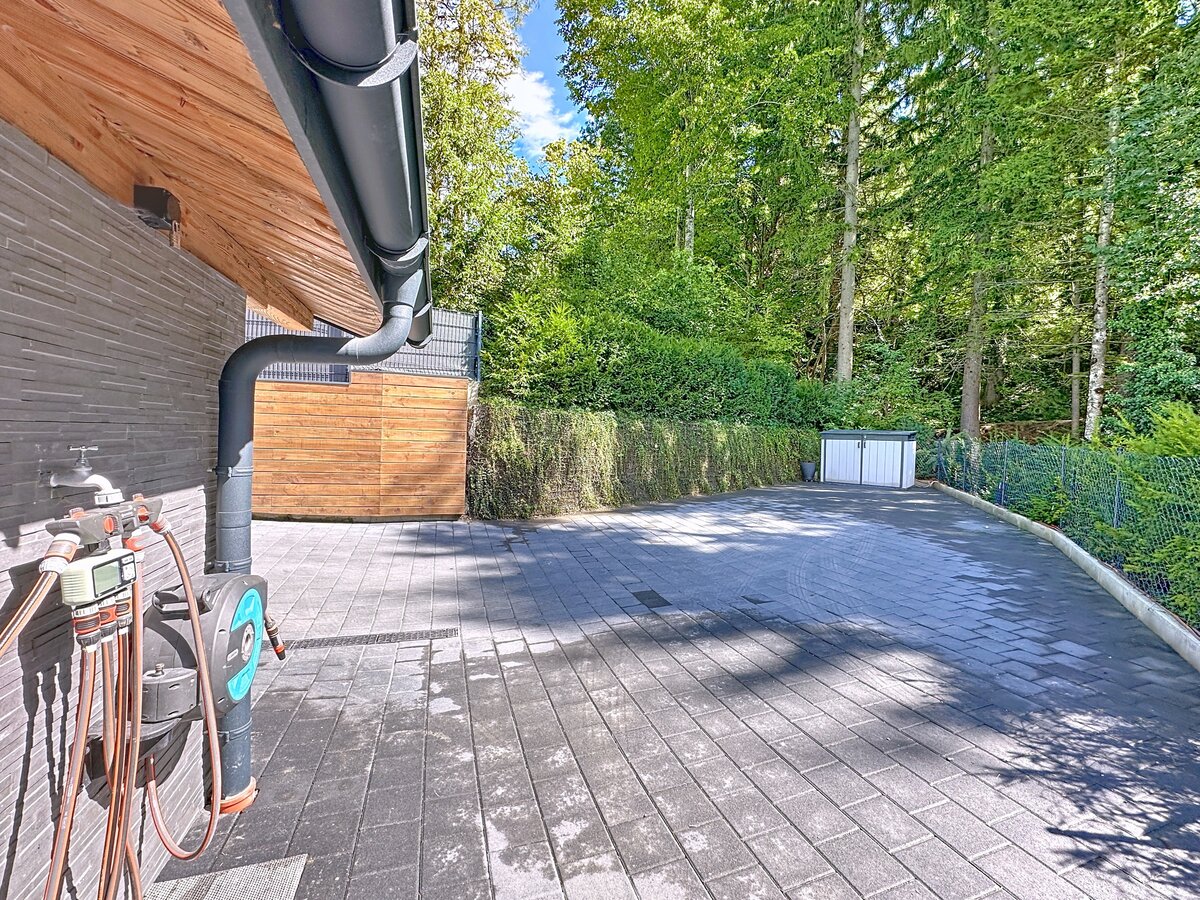


5.5-room chalet with panoramic view and absolute tranquility
Looking for a unique place that combines authenticity, comfort and modernity? Here’s a rare opportunity: a magnificent detached chalet, fully renovated by a renowned local architect, located in a peaceful area at the end of a cul-de-sac, right on the edge of the forest.
Built on a 621 m² plot, this property enjoys optimal sunlight and an unobstructed panoramic view of the mountains and the Rhône Valley.
The property perfectly blends alpine charm, contemporary design and premium finishes, offering an ideal living environment for nature and peace lovers — just a few minutes from Crans-Montana.
The chalet is spread over two levels and features a spacious, well-designed layout with high-quality materials and refined finishes.
Ground floor:
- Welcoming entrance hall with wardrobe.
- Bright living room with fireplace and direct access to the large balcony.
- Modern fully equipped kitchen, open to the dining area, also filled with light.
- Contemporary staircase leading to the mezzanine.
- A south-facing master bedroom with wardrobes and access to the balcony.
- A north-facing second bedroom with wardrobes.
- Shower room with toilet.
The large recently extended balcony offers a convivial outdoor area with a large table, parasol, barbecue and an exceptional panoramic view of the mountains.
Mezzanine:
- A spacious and bright mezzanine with two large skylights and two side windows – ideal for creating a reading corner, office or an extra bedroom as desired.
Lower level:
- Master suite with direct access to the terrace, featuring a bathtub, shower and separate toilet.
- Office with built-in wardrobes and access to the terrace.
- Gym room.
- Cellar.
- Large laundry and technical room with window.
The lower terrace offers a spectacular panoramic view, a jacuzzi and a relaxing lounge area with deckchairs and parasol.
A staircase connects the terrace to the upper balcony, while side access paths make it easy to move around the chalet.
Property highlights:
- Fully renovated with quality materials, blending modernity with the warmth of wood.
- Heat pump and solar panels installed on the roof.
- Garage with automatic door.
- Several outdoor parking spaces in front of the house.
- Quiet environment, no overlooking, bordering the forest.
Don’t miss the chance to discover this exceptional chalet, combining comfort, elegance and nature.
Contact us today to arrange a visit and let yourself be charmed by its incomparable atmosphere.
Features
| Reference | NE-25286 | Total area | 265 m² |
| Category | House | Volume | 931 m³ |
| City | Icogne | Number of floors | 2 |
| Canton | Valais | Rooms | 5.5 |
| Availability | To be agreed | Bedrooms | 3 |
| Land area | 621 m² | Bathrooms | 2 |
| Construction | 1980 | Orientation | South-West |
| Renovation | 2023 | Indoor parking | 1 |
| Living area | 216 m² | Outdoor parking | 4 |
Location
La situation géographique de cette maison est idéale : située dans le village pittoresque d’Icogne, elle bénéficie de la proximité d’infrastructures telles qu'un terrain de tennis, un terrain de foot, un restaurant et des aires de jeux pour enfants. De plus, Crans-Montana n'est qu'à 5 minutes en voiture, offrant ainsi un accès facile aux commodités et aux loisirs de cette célèbre station.