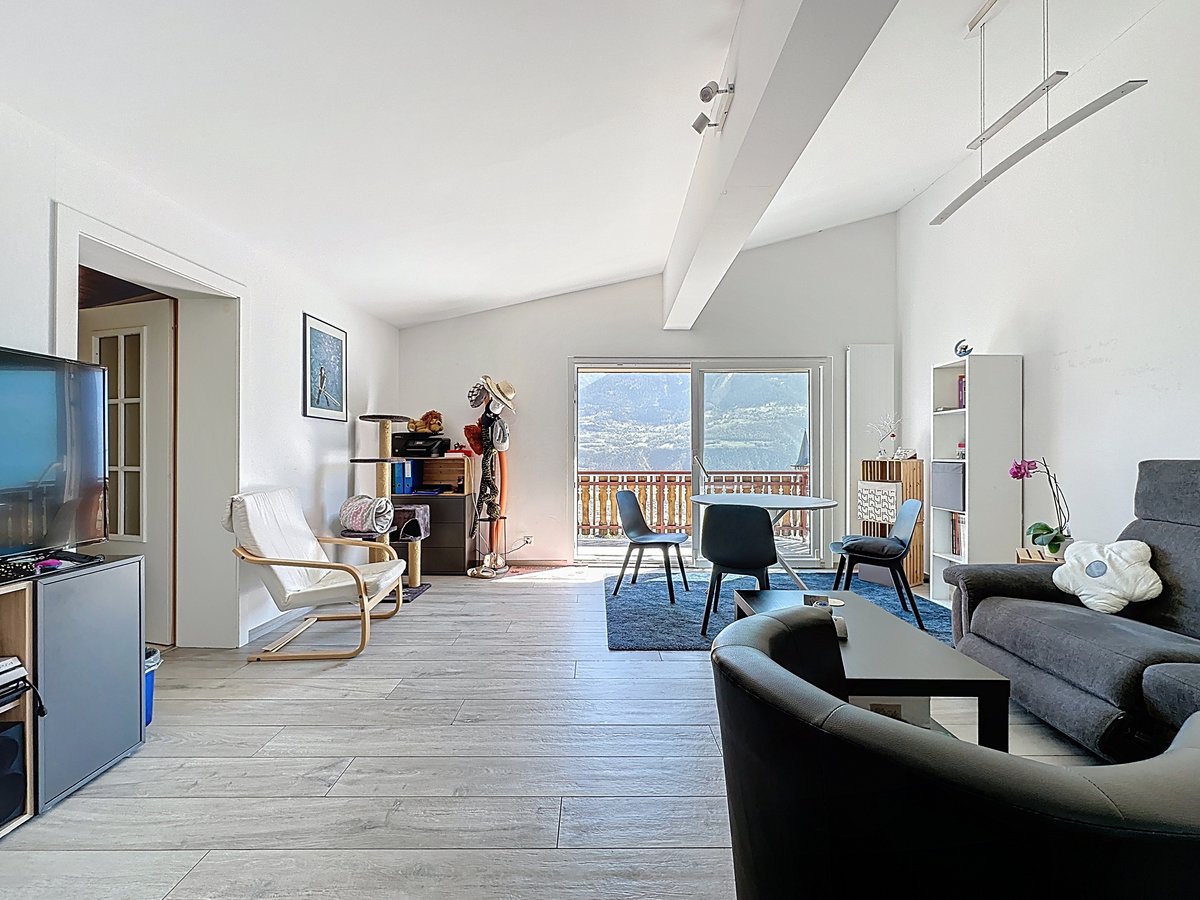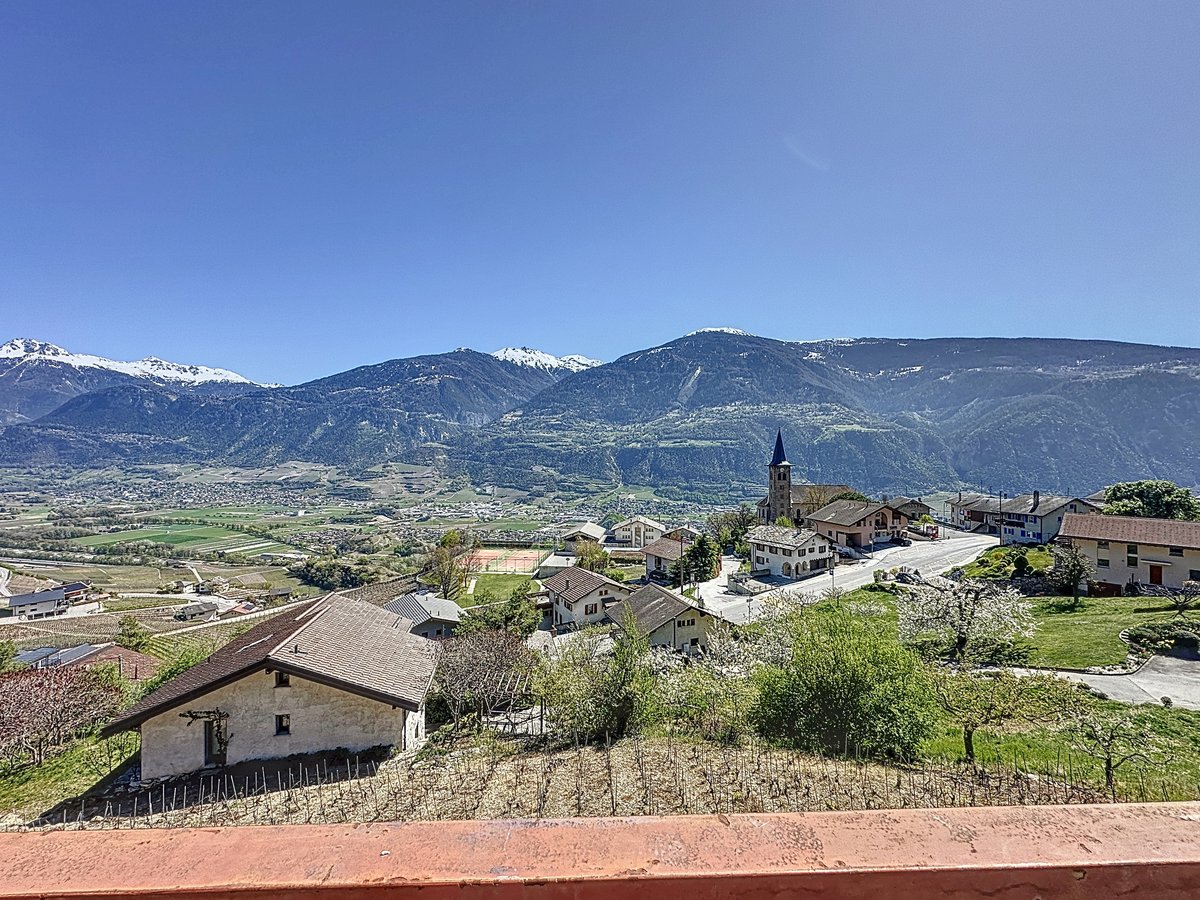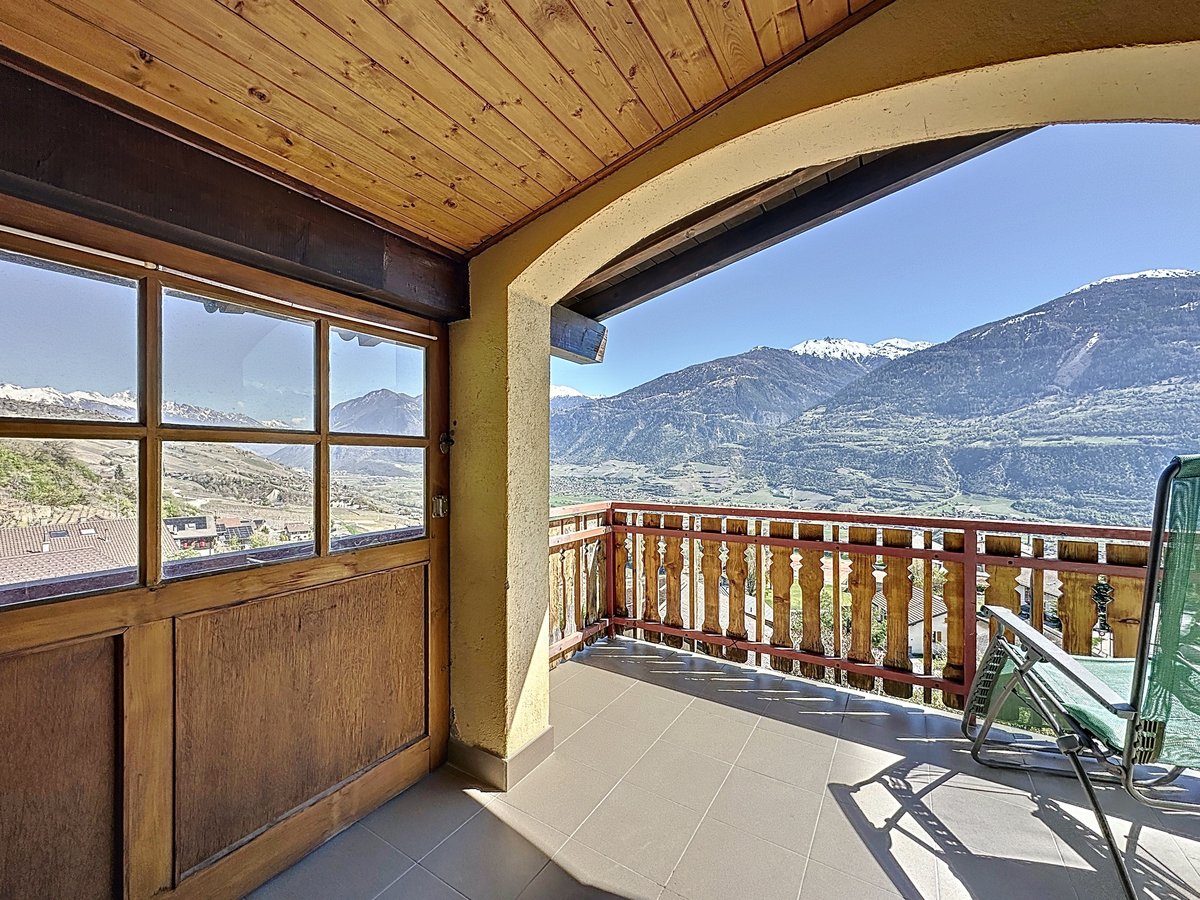


Charming 4.5-room terraced house with breathtaking views
This semi-detached 4.5-room house, spread over three levels, offers a peaceful and bright living environment in the charming village of Flanthey. Benefiting from optimal sunshine and panoramic views over the Rhône valley and surrounding Alpine peaks, the property is set on a main plot of 693 m². In addition, a separate 148 m² plot located to the southwest of the main parcel offers complementary possibilities (garden, relaxation area, or other developments according to your projects).
The property underwent major renovations in 2021, providing modern comfort and excellent quality finishes.
The house also offers interesting expansion potential.
The outdoor spaces are particularly well maintained and include:
- Two lawns with automatic irrigation, supplied by irrigation water,
- Two robotic lawn mowers for simplified upkeep.
Work carried out in 2021:
- Fully renovated kitchen
- Renovated shower room on the upper ground floor
- Replacement of floors and repainting
- Insulation of the shared wall on the upper ground floor
- Complete renovation of both bedrooms
- New windows
- Installation of a new heat pump and boiler
- OIBT-compliant electrical inspection carried out
- Construction of an external annex over two levels
Upper ground floor – welcoming living space (approx. 60 m² of living area)
- Welcoming entrance hall
- Modern, fully renovated kitchen with dining area
- Spacious and bright living room with access to a 14 m² partially covered balcony
- Shower room with WC
A warm, carefully renovated space, designed for daily comfort with great indoor-outdoor flow.
Middle floor – night area with terrace access (approx. 60 m² of living area)
- Hallway
- South-facing master bedroom with wardrobes, a study corner, and open views
- Second east-facing bedroom with wardrobes and direct access to the terrace
- Bathroom with bathtub
A calm and functional level, perfect for harmonious family life.
Lower ground floor – multipurpose area (approx. 50 m²)
- Secondary entrance with access to the terrace
- Laundry area
- Large Carnotzet room with fireplace, ideal for convivial moments
- Cellar
External annex – double garage & potential apartment (approx. 49 m² per floor)
A newly built independent structure (2021), arranged over two levels, completes this property:
- Upper floor: garage for two vehicles with electric door and large balcony offering panoramic views
- Lower floor: large storage room, pre-installations for a shower room with WC (to be installed), and a technical room with a new heat pump and boiler
Thanks to the possibility of an internal connection between the two levels, this building can be converted into an independent apartment – a major asset for hosting guests, accommodating a family member, or generating rental income.
This layout, combined with recent renovations, well-kept outdoor spaces, and the potential for expansion, makes this property a unique opportunity on the Flanthey market.
Features
| Reference | DPP-25284 | Total area | 170 m² |
| Category | House | Number of floors | 3 |
| City | Flanthey | Rooms | 4.5 |
| Canton | Valais | Bedrooms | 2 |
| Availability | To be agreed | Bathrooms | 2 |
| Land area | 841 m² | Orientation | South-East |
| Construction | 1979 | Elevator | No |
| Renovation | 2021 | Indoor parking | 2 |
| Living area | 120 m² | Outdoor parking | 1 |
Location
Flanthey is a picturesque village in Valais, located in the municipality of Lens, just a few minutes from Sierre and the Crans-Montana resorts. Nestled in a peaceful, residential setting, this house enjoys optimal sunshine throughout the day and offers spectacular views of the Rhône Valley and the Valaisan Alps.
Access is easy year-round, and its location near the school, the UAPE childcare service, a grocery store, and public transport offers ideal living comfort – whether for a family or a couple seeking peace and nature.