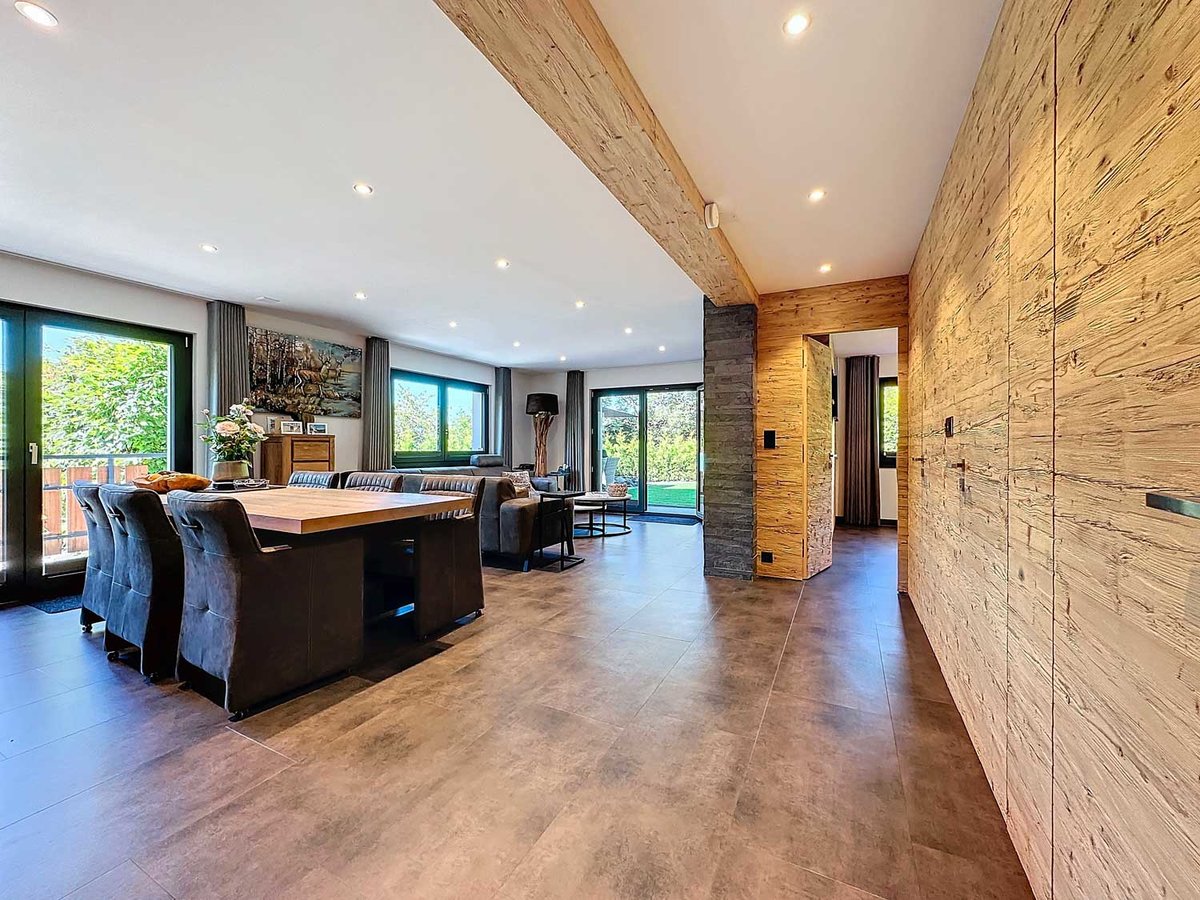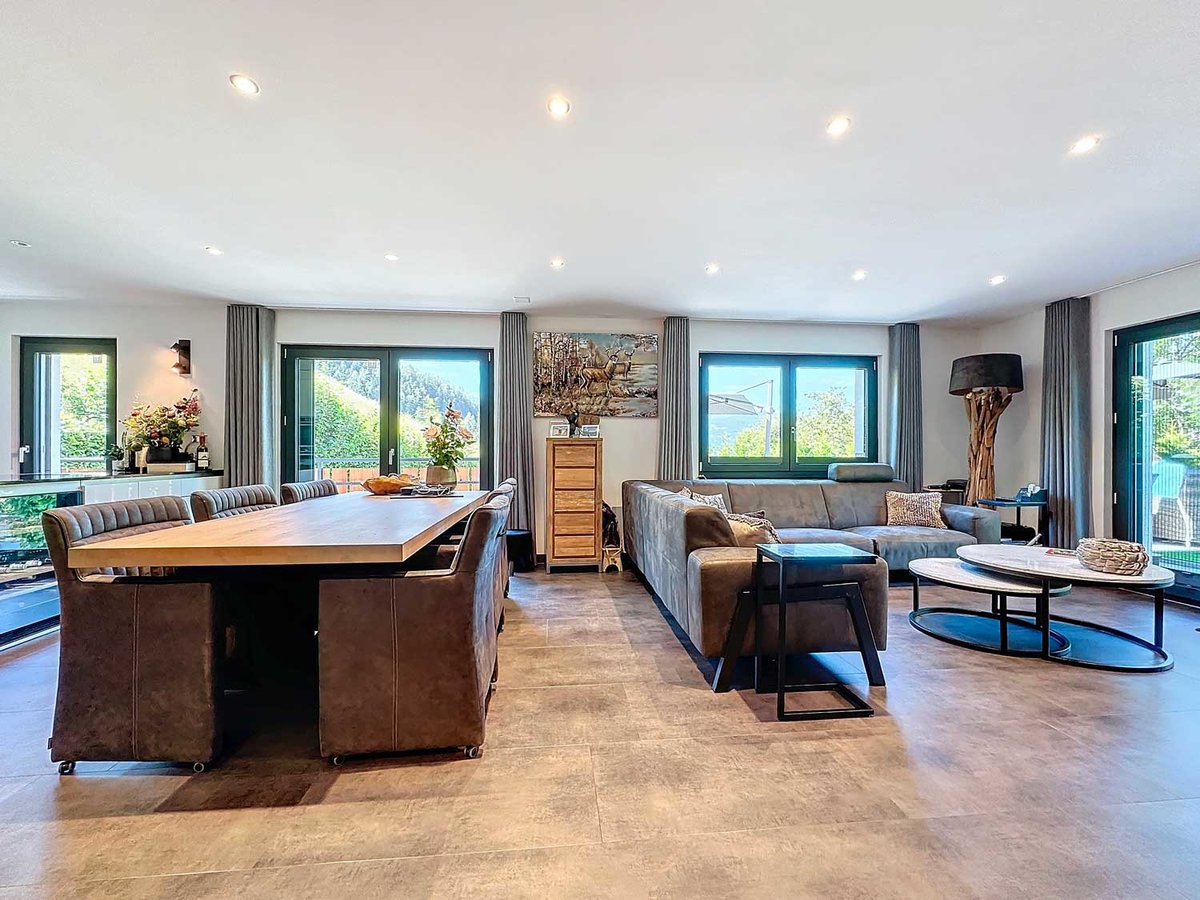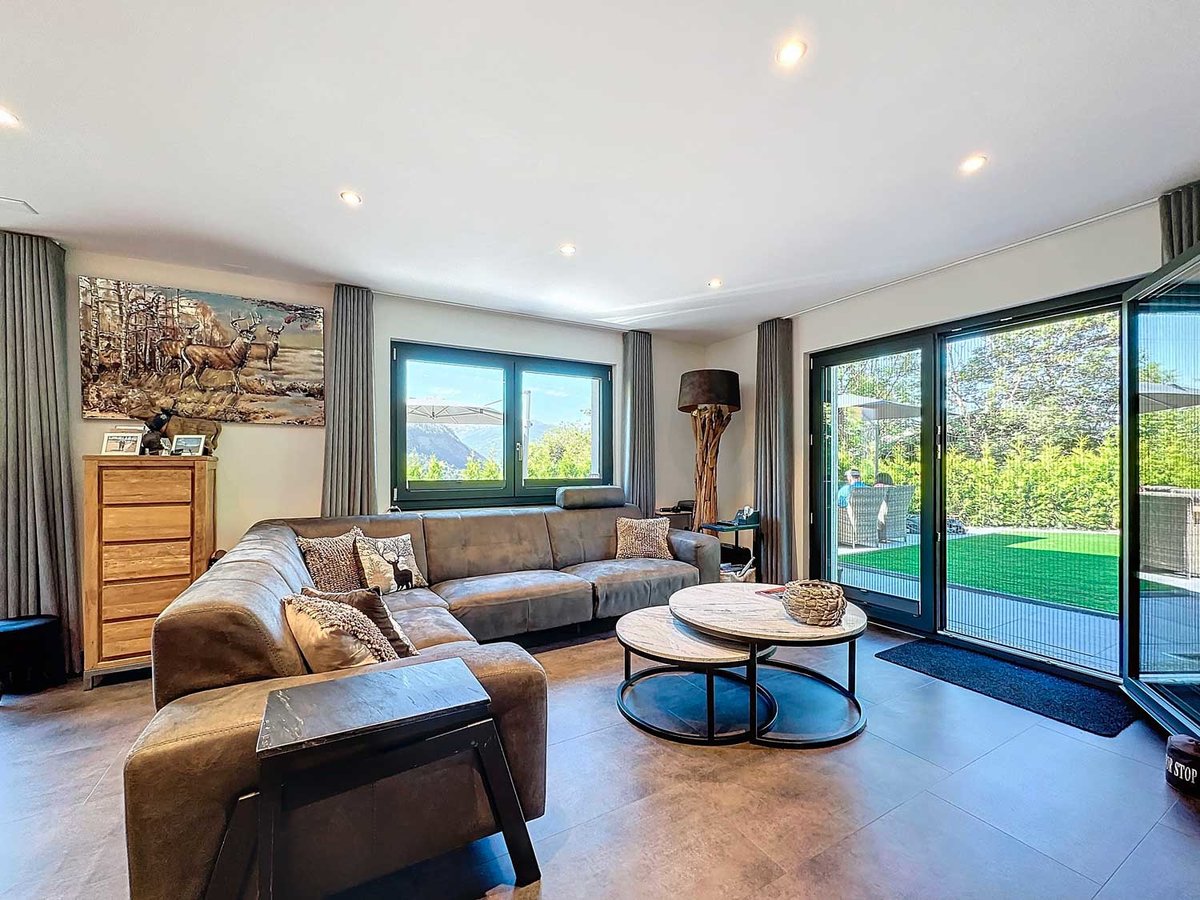


Charming Renovated House with 322 m² of Living Space
Are you looking for something truly special? Here is a unique opportunity: a magnificent detached villa, fully renovated in 2023 under the direction of a well-known architect in the resort area, located on one of the most beautiful hills of Icogne. Built in 1984, this home offers a usable surface of 322 m² on a 690 m² plot, combining elegance, modern comfort, and an exceptional living environment.
Boasting breathtaking views of the Anzère ski slopes and the Rhône Valley with its picturesque villages, this property is ideally located just 8 minutes by car from the Crans-Montana ski lifts. The garden, bathed in sunlight all day long, features new paving/tiling and artificial grass, with complete privacy ensured by lush hedges and flowering plants. It is equipped with an automatic irrigation system and a jacuzzi with drainage.
The house is spread over three levels, offering a total of 6 perfectly arranged rooms:
Basement:
- A spacious garage that can accommodate about three vehicles, accessible from the outside via a wide electric roller door and a separate entrance door.
- A nuclear fallout shelter.
- A WC with sink.
- A storage room for firewood with a utility sink.
- A technical room with a 2016 oil heating system and two oil tanks of approximately 2,000 liters each.
- A small area under the exterior staircase for storing winter tires, etc.
- A large pit currently used for storing bulky items.
Ground floor:
- An entrance hall with built-in wardrobes and access to the basement and first floor.
- A fully equipped modern kitchen including a kitchen island, wine cellar, Quooker, combined fridge-freezer, dishwasher, microwave, oven, and plenty of storage space.
- A bright living room with a new fireplace and direct access to the terrace.
- A master bedroom with built-in wardrobes and an adjacent bathroom with double sinks, toilet, shower, and space for a washer/dryer.
- A guest WC.
- A second bedroom currently used as an office.
- A shower room with toilet and laundry column.
First floor:
- A hallway.
- A large lounge with TV/internet connection, filled with natural light thanks to the roof windows.
- A spacious south-facing master bedroom and another north-facing bedroom, both equipped with skylights.
- A small children’s bedroom.
- A shower room with sink and toilet.
- A second fully equipped kitchen with dishwasher, combo oven, fridge-freezer, and ample storage. It includes a small utility area with a washer/dryer.
Highlights of the property:
- All windows and doors, including skylights, are fitted with insect screens.
- Triple-glazed windows for optimal insulation.
- Underfloor heating powered by a modern boiler (2016).
- 20 solar panels on the roof to reduce energy consumption.
- Integrated LED lighting throughout the house.
- Low-maintenance PVC window frames installed during renovation.
- Garden and façade lighting with energy-efficient LED fixtures.
- Several parking spaces available in front of the house, in addition to four currently rented garage boxes (cancelable), used only for storage.
- Charging station for electric vehicles.
Don’t miss the opportunity to discover this exceptional home that combines comfort, modernity, and village charm. Contact us today to schedule a viewing.
Features
| Reference | NE-25274 | Total area | 322 m² |
| Category | House | Volume | 816 m³ |
| City | Icogne | Number of floors | 3 |
| Canton | Valais | Rooms | 6 |
| Availability | To be agreed | Bedrooms | 4 |
| Land area | 690 m² | Bathrooms | 2 |
| Construction | 1984 | Orientation | South-West |
| Renovation | 2023 | Indoor parking | 3 |
| Living area | 155 m² | Outdoor parking | 4 |
Location
The location of this house is ideal: situated in the picturesque village of Icogne, it benefits from close proximity to facilities such as a tennis court, a football field, a restaurant, and children’s playgrounds. Moreover, Crans-Montana is only a 5-minute drive away, providing easy access to the amenities and leisure activities of this famous resort.