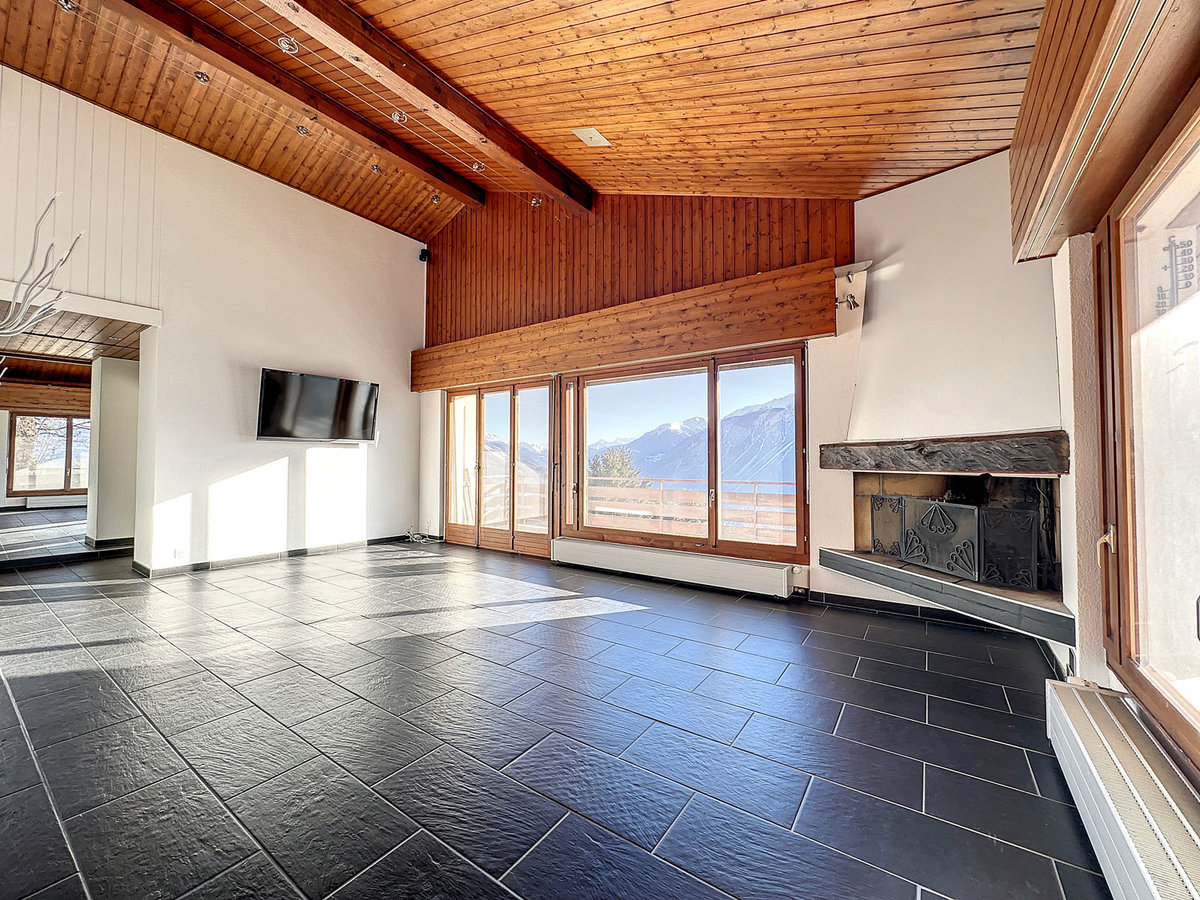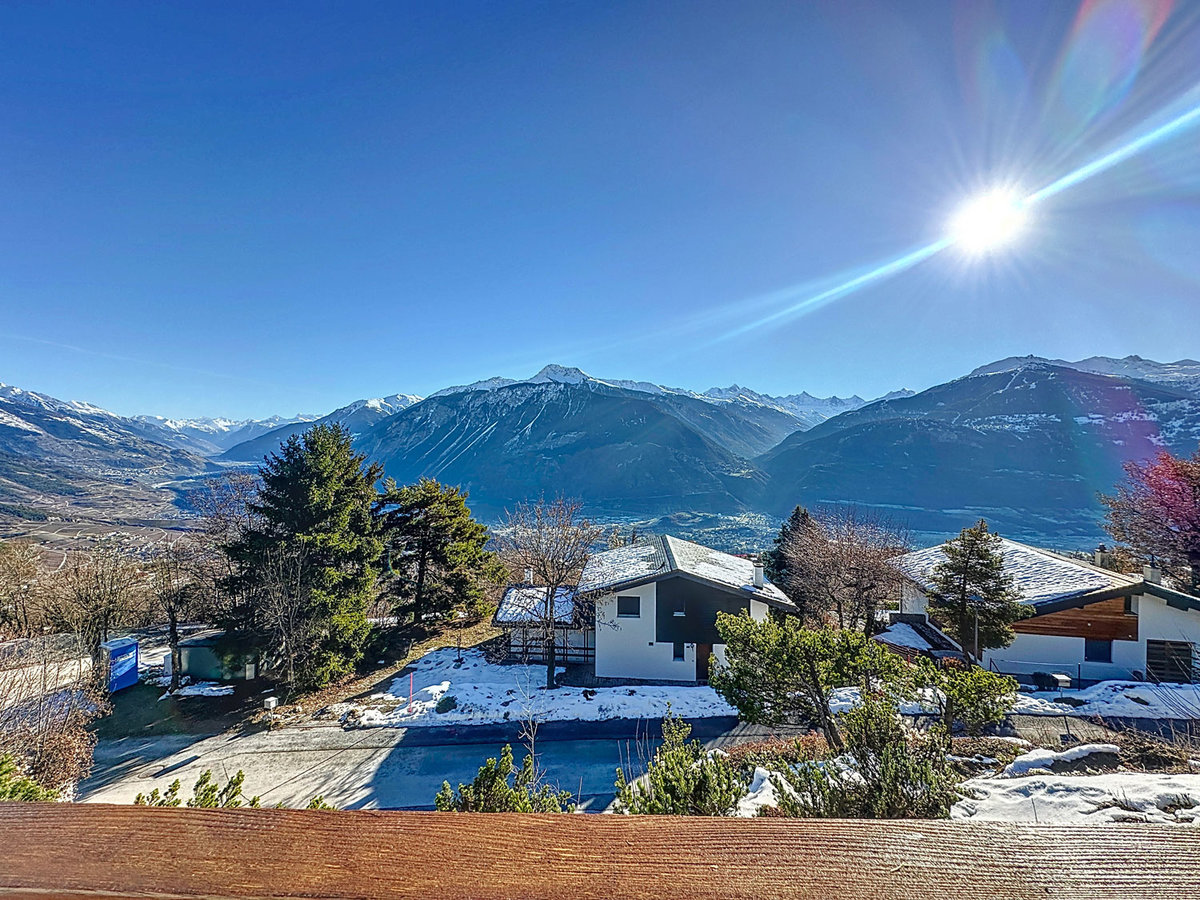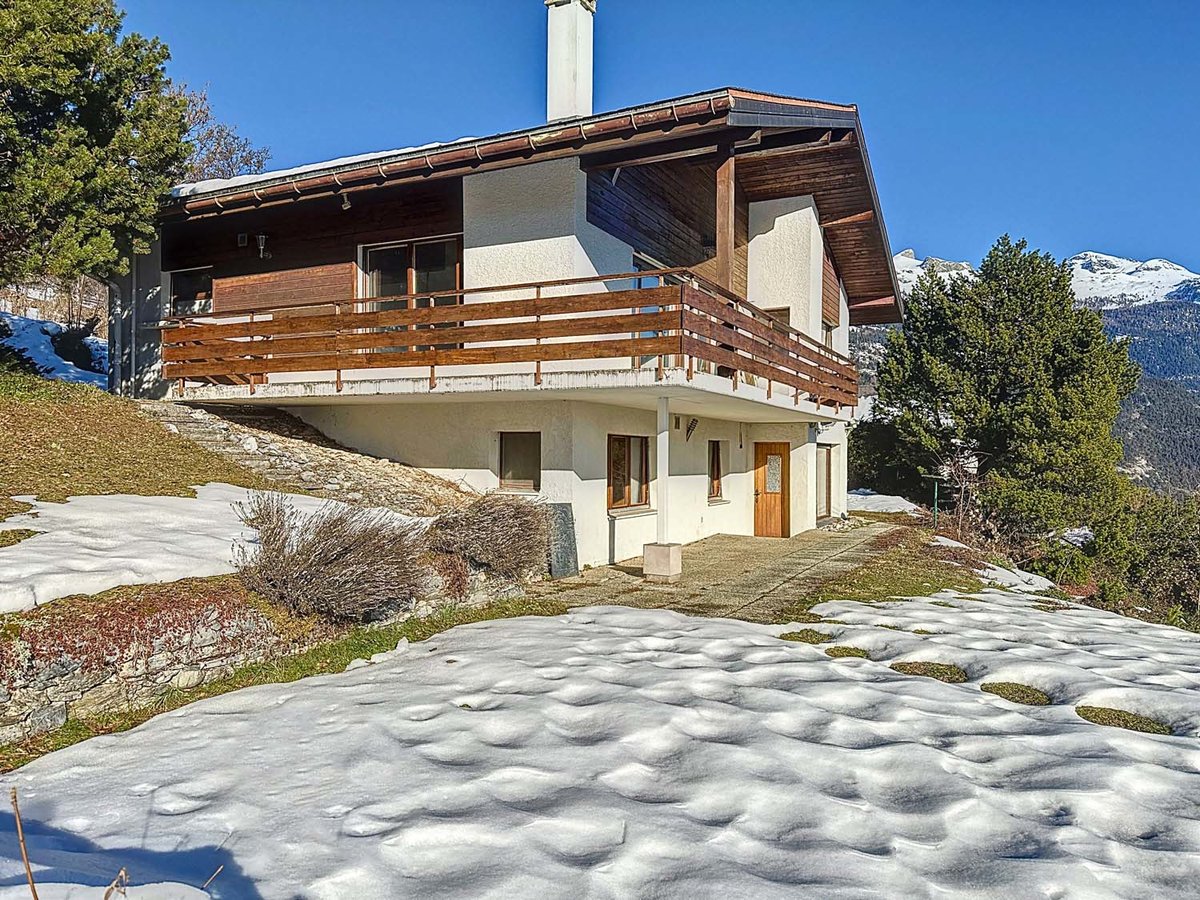


Charming Chalet with Panoramic View
This charming 7.5-room chalet, built in 1971 on a 682 m² plot, offers panoramic views of the surrounding peaks and the Rhône Valley. With a net living area of 160 m² and a total usable area of 202 m², spread over two levels, this property has a volume of 693 m³, promising a comfortable setting for peaceful living.
Chalet layout:
Ground floor:
- Entrance hall
- Functional closed kitchen
- Cozy dining area
- Spacious living room with fireplace and access to the balcony
- Master bedroom with built-in wardrobes, en-suite bathroom, south-facing, with balcony access
- Two additional bedrooms with built-in wardrobes – one facing east, the other north
Lower floor:
- Distribution hall
- Two south-facing bedrooms, each with a sink
- Separate WC
- Bathroom
- Studio with kitchen and garden access – ideal for versatile use
- Technical room
Two outdoor parking spaces and a garage box for one vehicle complete this exceptional property.
Don’t hesitate to schedule a visit to discover this comfortable and functional chalet.
Contact us for more information.
Features
| Reference | LF-25271 | Volume | 693 m³ |
| Category | House | Number of floors | 2 |
| City | Randogne | Rooms | 7.5 |
| Canton | Valais | Bedrooms | 6 |
| Availability | Immediately | Bathrooms | 2 |
| Land area | 682 m² | Orientation | South-East |
| Construction | 1971 | Elevator | No |
| Renovation | 2018 | Indoor parking | 1 |
| Living area | 160 m² | Outdoor parking | 1 |
| Total area | 202 m² |
Location
Nestled in a quiet residential neighborhood, it is located at the end of a road, offering a peaceful and secluded atmosphere. Its location, less than 10 minutes by car from the resort center, combines the tranquility of the surroundings with close proximity to the vibrant amenities of the resort's heart.